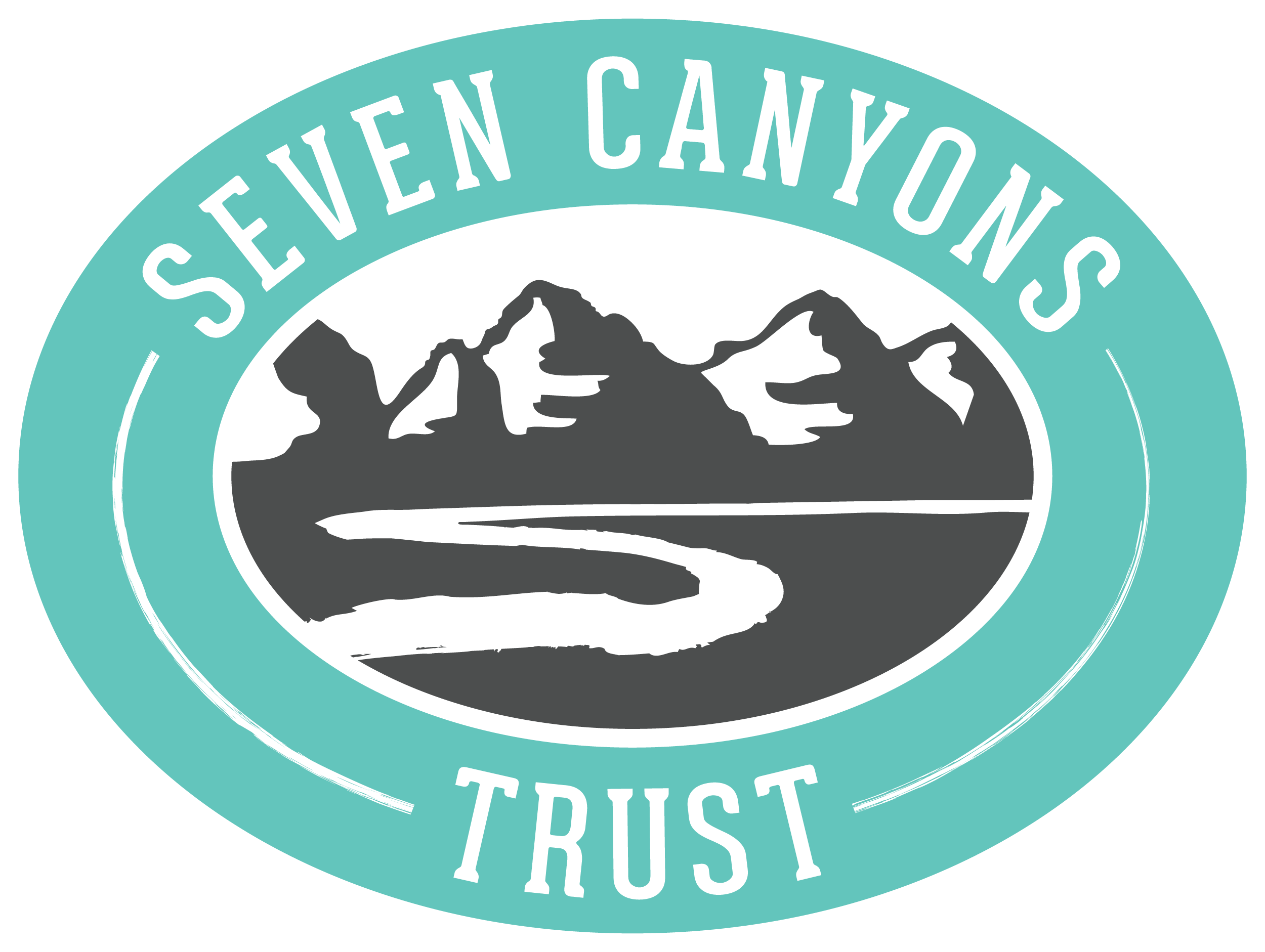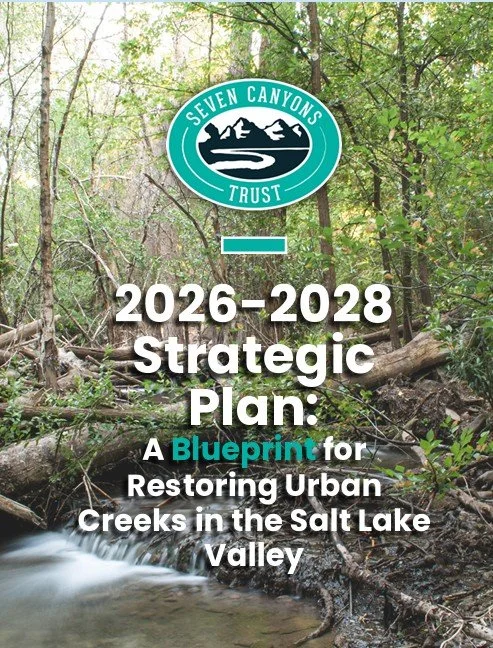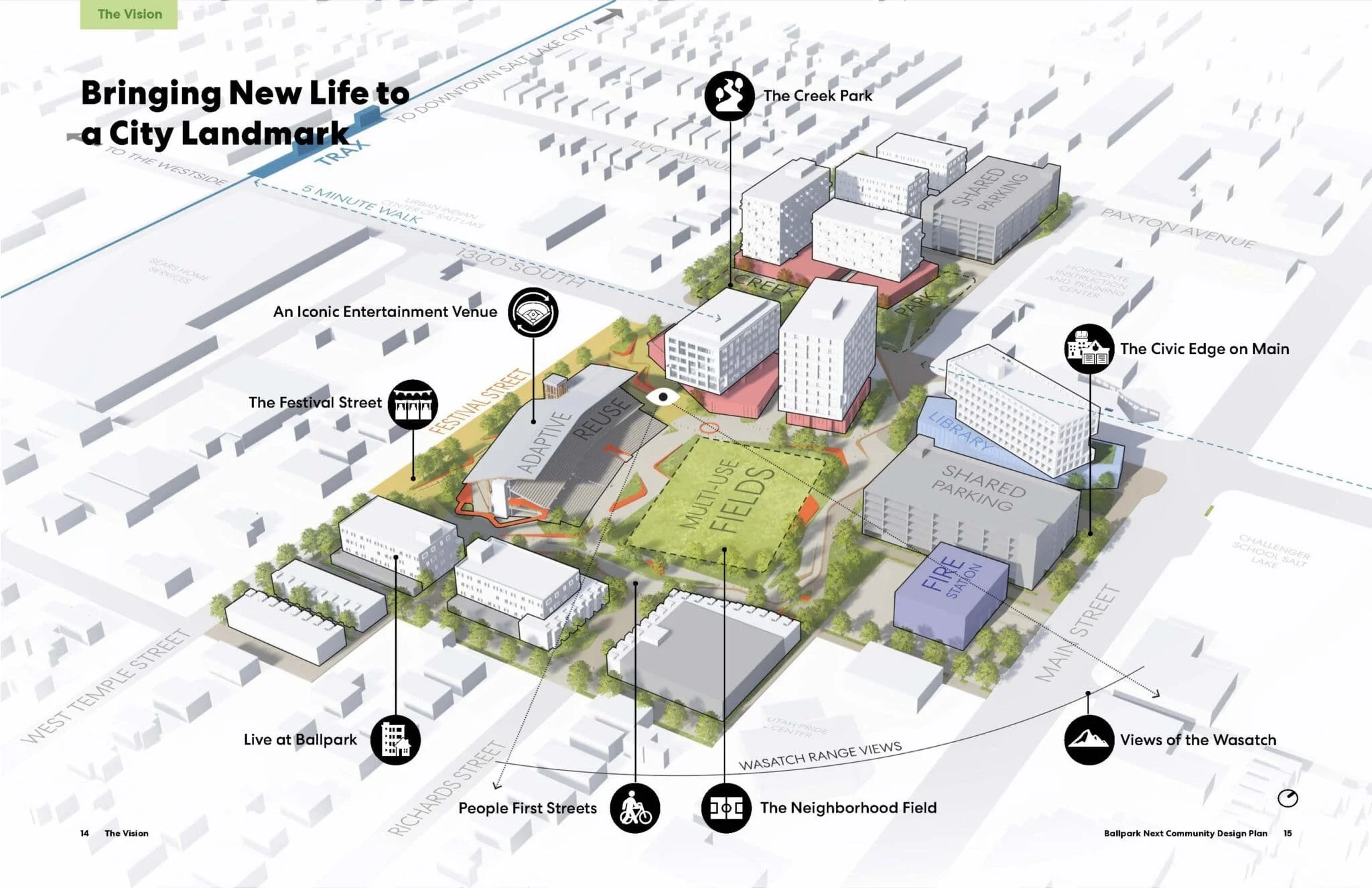Adaptive reuse of Costume building moving forward
Authored by Isaac Riddle
Source: Building Salt Lake
There are plans to renovate the historic Salt Lake Costume building. There is opportunity to uncover a portion of Emigration Creek during redevelopment.
A long-vacant building is closer to finding new life. On Wednesday the Salt Lake City Planning Commission unaminously approved a planned development request for a proposed adaptive reuse of the Salt Lake City Costume building.
Developers, Salt Lake Costume Properties, Inc., want to convert the building into a 19-unit residential project on the southeast corner of the 1700 South and 1100 East intersection.
“We see this project as a gateway to Sugar House,” said James Glascock, the project’s architect. “We are willing to spend the money to make this building because we think it is an important part of the (city’s) fabric.”
The planned development request will allow the developers to build up to 35 feet, restore and reuse the iconic sign on the building’s north side and include balconies that will extend 12 inches out from the main building.
“There is a lot of buildings being built in Sugar House that are all stucco, that are oversized and we wanted to make sure that our building looks like it could something there in the beginning,” said Glascock.
The building’s exterior shell will be preserved, the approved height increase will allow the developers to adjust the roof and ceiling heights. The developers plan to remove the hard stucco that covers the top two floors and will instead utilize a brick veneer for the all three levels. The current building has very few windows. The proposed conversion will add windows and glass doors on all three floors to increase transparency. The top two floors will include exterior balconies. The developers plan to retain the iconic knight sign and incorporate it into the building’s renovation.
The Costume building has already gone through several lives and iterations. The south part of the building was built in the late 1800’s as a lumber yard building. In the early 20th Century, Westminister College purchased the building and built the north end which was used as a chapel. In the late 1940’s the building became the headquarters of the Costume Company which included the addition of two floors.
The proposed 19 units will be predominantly one bedroom apartments. The ground floor will have four units, three of which will be live/work units and one loft unit. The ground floor units will be walk-up units and will front 1100 East. The second and third floors will have eight and seven units respectively. The two, two-bedroom units will occupy the third floor.
The project will maintain the current surface parking lots already on the parcel with 22 planned surface parking stalls.
The building currently has three cell towers on the roof. City officials noted that there is no record of approvals for the towers. The developers originally planned to replace the three cell towers with two water towers that would serve as cell equipment but the water towers would exceed the allowable height. The planning commission can approve five feet of extra height and with the towers, that project would exceed the five-foot buffer. Planning staff noted that under the RB (Residential Business) zone, the developers can build chimneys that exceed the height limit.
According to Glascock, the developers are looking into daylighting a county-owned portion of Emigration Creek that passes through the property. The developers will be working with the county and the Seven Creeks Trust, a nonprofit dedicated to daylighting the county’s seven creeks.
“I think that would be an excellent pedestrian feature is we can afford it,” said Glascock.




