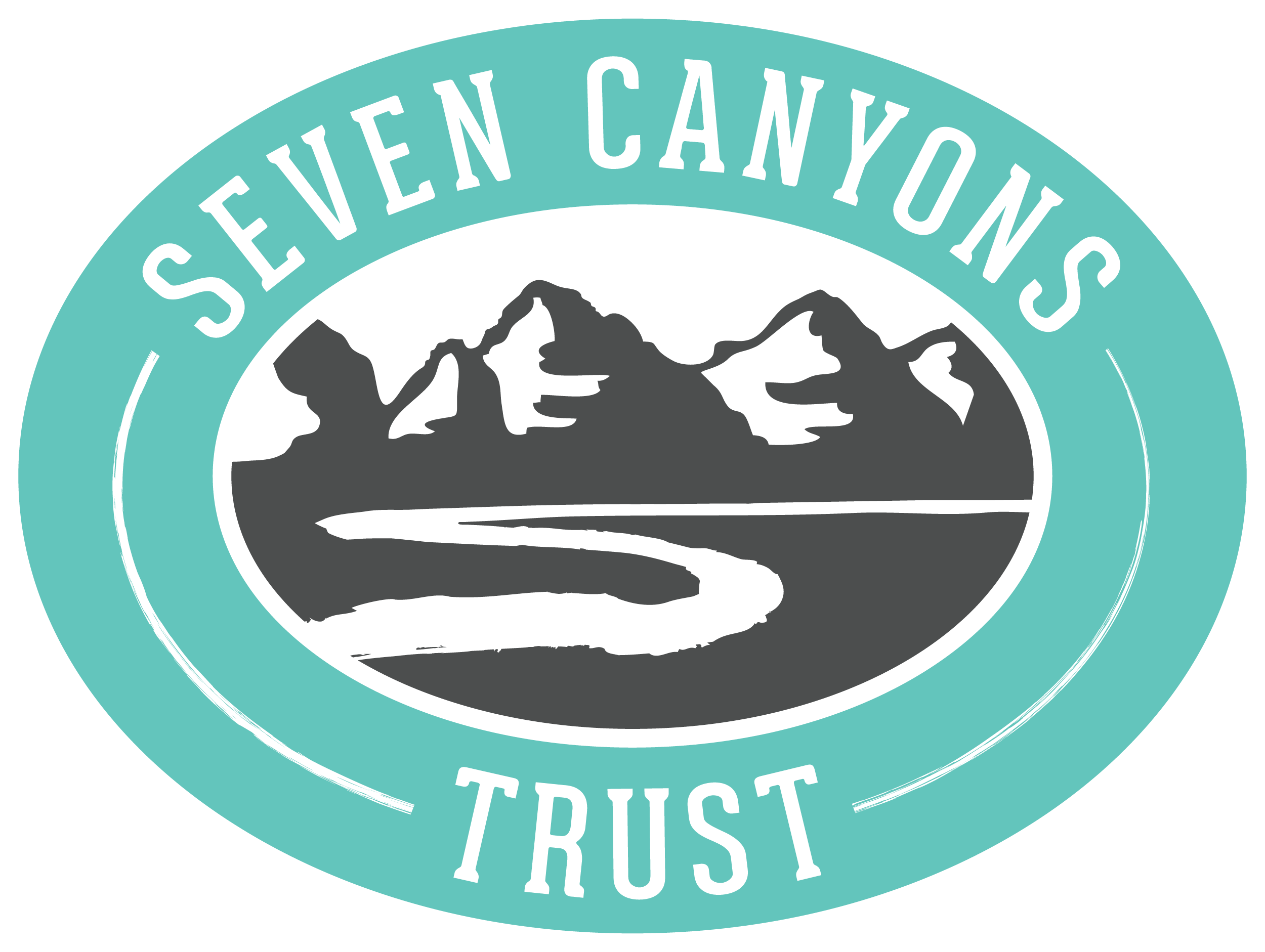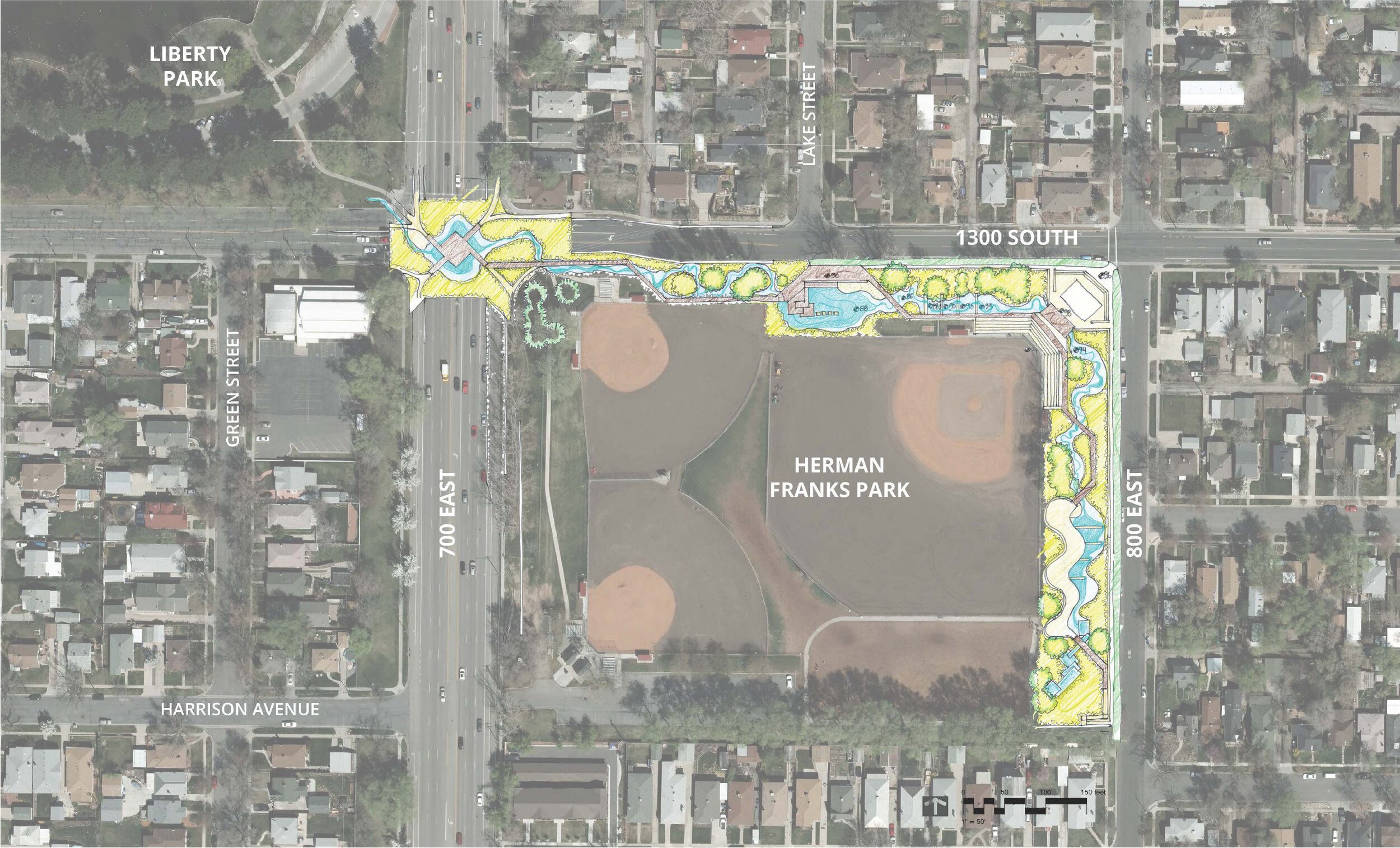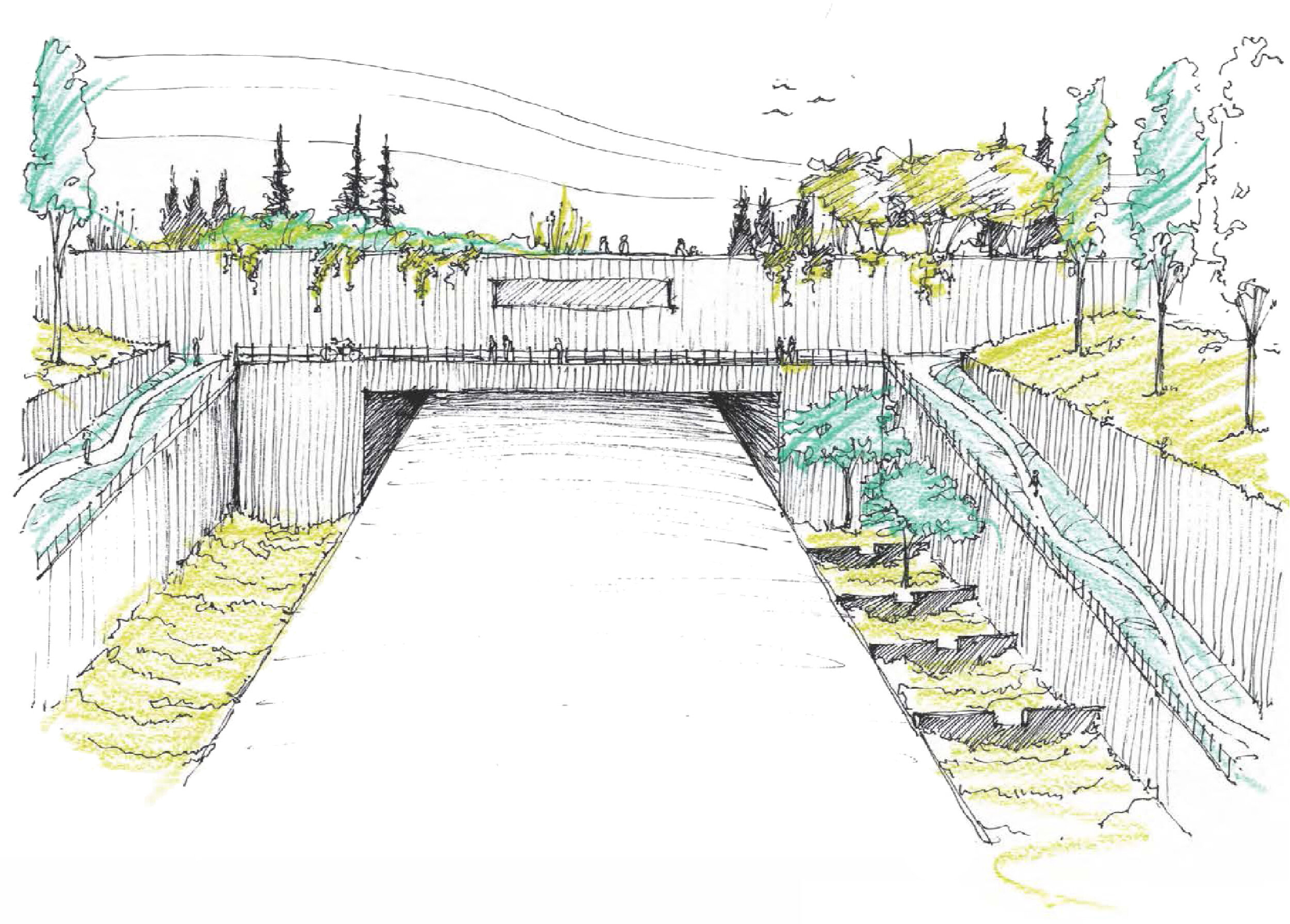The Herman Franks Park design concepts are here
Authored by Brian Tonetti
Check out the two design concepts for daylighting Emigration Creek through Herman Franks Park in Salt Lake City, UT. Designs were produced by Bockholt Landscape Architecture with feedback from the community.
The Herman Franks Park design concepts are here! Submit your feedback to help guide this restorative addition to the park.
The Seven Canyons Trust, with support from Bockholt Landscape Architecture and the Franks Family Foundation, is crafting a community-based design vision to uncover Emigration Creek at Herman Franks Park. Opportunity exists to daylight 1,000 feet of the creek at the perimeter of the park to activate the space between the baseball diamonds and the surrounding roads. The restored creek channel will create a beautiful backdrop for the current uses at the park, without disrupting them in any way.
Big Idea 1 - Daylighting Start
There is currently a stormwater pipe that directs surface water underground and carries it beneath the park, without anyone being the wiser. This is a lost opportunity to capitalize on one of the most attractive commodities that draws people to public spaces - water. Getting water out of the stormwater system and onto the surface through Herman Franks Park will add appeal to the park by allowing for new programmed uses along the stream, recreating the natural ecosystem and riparian habitat, and beautifying the streetscape.
Big Idea 2 - Playground
Daylighting the stormwater will require some excavation and grading near the existing playground which will require it to be reworked. Creating a playground that works in conjunction with the daylighting of the stream will create educational opportunities and a park unique to the surrounding community.
Big Idea 3 - Stream
Bodies of water attract people. Creating a natural stream running through Herman Franks Park will get people's attention. It will be inviting and safe to approach and explore in certain locations. Adding the stream will also increase biodiversity by attracting various forms of wildlife to the newly restored habitat.
Big Idea 4 - Landform
Currently, the landscape within the project focus area is virtually flat. This is functional for the current use, but with the addition of a natural stream flowing with gravity, new landforms need to be included on the site. The landforms can add additional built-in amenities and redesign existing amenities such as bleachers to fit into the grade.
Big Idea 5 - Stream Terminus
Since the stormwater pipe is being daylit in the park it will need to re-enter the stormwater system somehow. The natural grade of the site makes this terminus of the stream most feasible on the northwest corner of the park.
Concept One
1. Daylighting Start - The stormwater is pumped up and out of a pipe into a filtration system before being released into a natural stream system.
2. Playground - This concept envisions rebuilding the playground with interpretive play structures inspired by pipes and waterworks. These features could include exposing the storm-pipe, installing large pipe for kids to explore, water feature for kids to interact with the water, and much more. This concept would require digging down and incorporating ramps and steps in the play area.
This sketch shows how some of the features may look and how the stormpipe interacts with the play area. A fun idea is to modify a section of the stormpipe before it is daylit to allow people to look inside to see the water traveling through. The current entry to the dog park will be re-located to eliminate conflicting uses and new landform.
3. Stream - In this concept, the stream naturally flows from the playground area to the northwest corner of the site. Bridges over the stream maintain existing pedestrian routes and also provide an opportunity to interact with and get close to the water. Viewing platforms offer people the opportunity to stop and observe the stream and riparian area. These platforms could have interpretive signage, benches, and lighting to make them comfortable and inviting.
This sketch shows the profile of the stream and riparian corridor along with a viewing platform fitted with a safety rail and signage. Also shown in the sketch, to the right, is a park entry with 60 degree parking on the street and entry signage.
4. Landform - In order to accommodate the natural flow, this concept uses retaining walls to cut into the existing grade and allow for a stream bed. The landform is created by removing existing earth to allow room for the stream bed. This concept includes an amphitheater. This amphitheater works great with this concept because it steps down gradually to the stream bed below. It could be used for viewing fireworks and other events. It can also be used as a plaza/picnic area, when events aren’t occurring.
5. Stream Terminus - The stream re-enters the stormwater pipe on the northwest corner. It widens to a pool before re-entering the pipe to settle and filter out pollutants, debris, and sediments.
Concept Two
1. Daylighting Start - Stormwater is daylit through a water feature on the southeast corner of the site and travels through architectural channels and ponds before taking on a more natural form.
2. Playground - An alternative to the pipeworks playground would be a play area that is geared more towards education and interpretation of why daylighting the stream is beneficial. This concept takes a more linear form alongside the stream with a weir system in the stream to help filter the water and control fluctuating levels. This creates interest and pools next to the play area.
This sketch shows how the educational playground and stream interact and provide interpretive opportunities, such as signage and observation points.
3. Stream - In this concept, the stream flows from an architectural water feature in the southeast corner, and naturally winds around toward the northwest corner. This concept connects the stream with the pond in Liberty Park, across the intersection. The bridges are more linear and frequent, extending the experience of crossing the stream. There are two main viewing platforms. The first platform includes a stepped and ramped approach down to the water just north of the large baseball diamond. The second platform stands in the center of the green overpass as a plaza and gathering space.
4. Landform - The stream in this concept is more at grade with berming built up to define the stream bed. Retaining walls are used to raise the plaza near the concessions building, retain built in bleachers, and along 1300 South and 700 East to ramp down. The northeast corner gets three main upgrades along the stream. These include a raised corner plaza, built-in bleachers and seating, and a waterfall. These landforms work together to channel the water around the corner and beneath the plaza.
As illustrated in the sketch the bleachers would be set in the grade with a large retaining wall separating the falls/stream from the baseball field. This proposal also requires the concessions to be redesigned.
5. Stream Terminus - This concept proposes that both 700 East and 1300 South are ramped down to pass under a green overpass at-grade or ground-level. This overpass allows the stream and park to connect to the hydrology and green space of Liberty Park.
This sketch illustrates what a green connection between Liberty Park and Herman Franks Park might look like. It strengthens the walkability of the city, giving precedence to our hydrology and pedestrians traveling to Liberty Park, and beyond.
Comment Form
Please provide your feedback on the above design concepts and project components. With your feedback, we can collect the best information to create a responsive design and plan for this exciting, restorative addition to Herman Franks Park. Feedback on these design concepts will help create a community-based preferred design to be presented for implementation by the Seven Canyons Trust. Would you consider pledging your support to this project? We must act now to begin the healing and repair of our hydrology.














